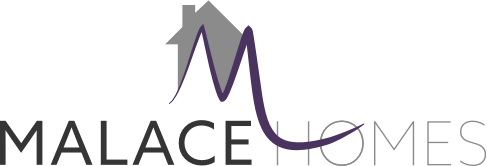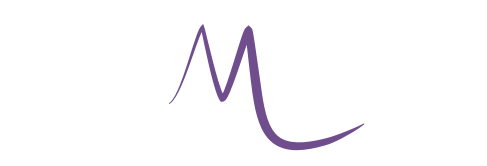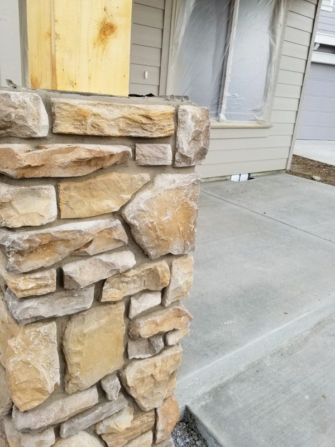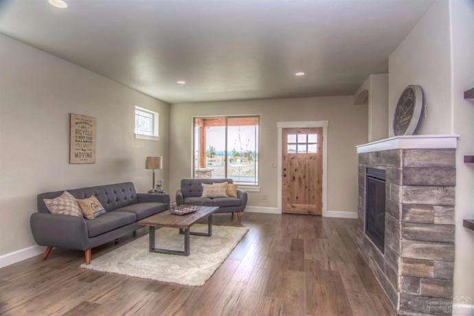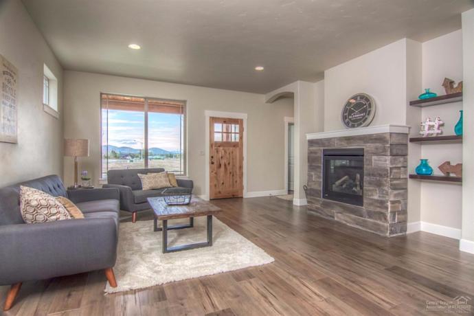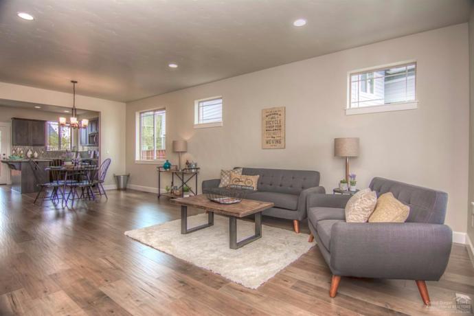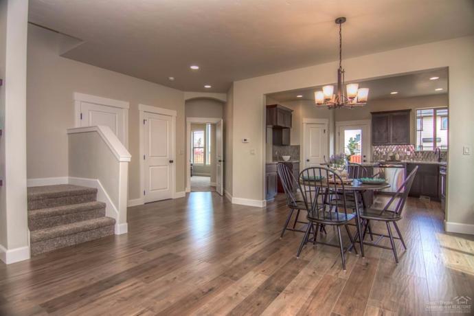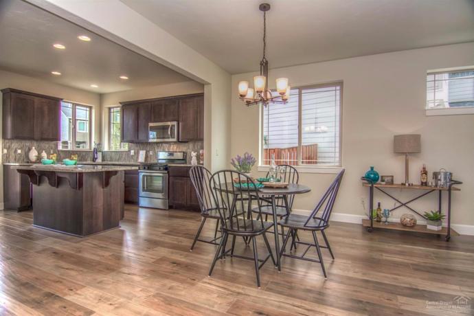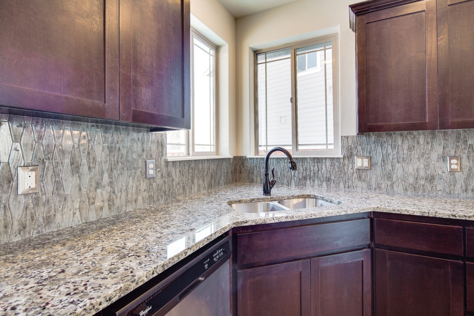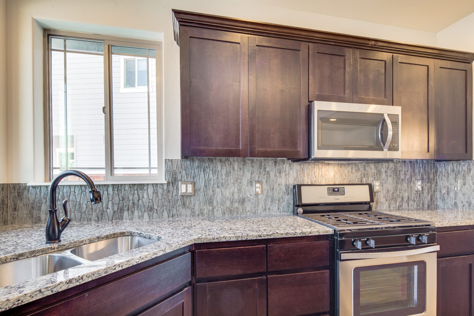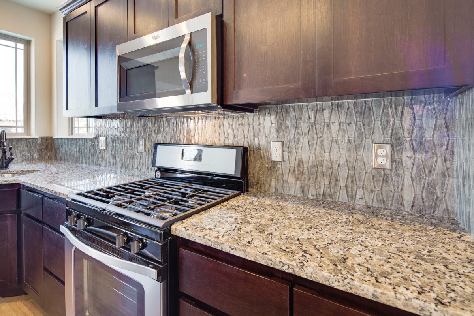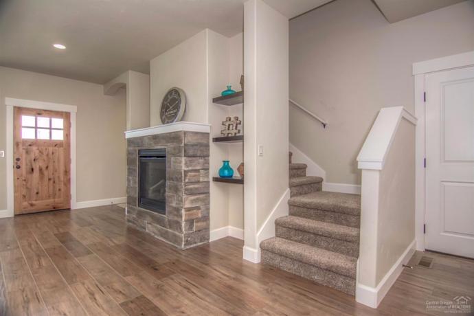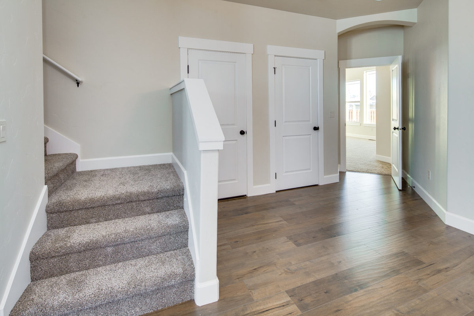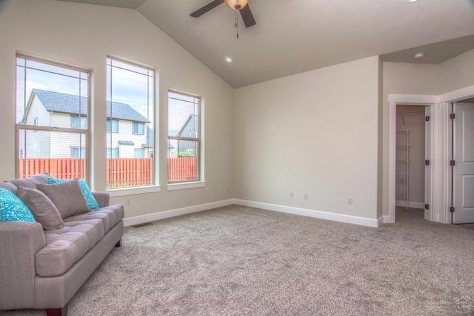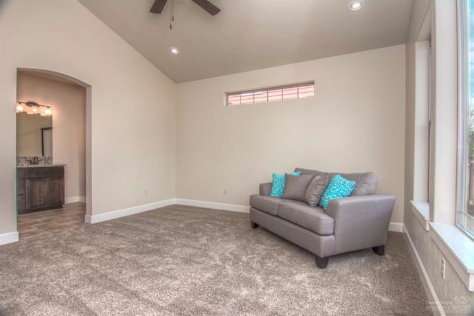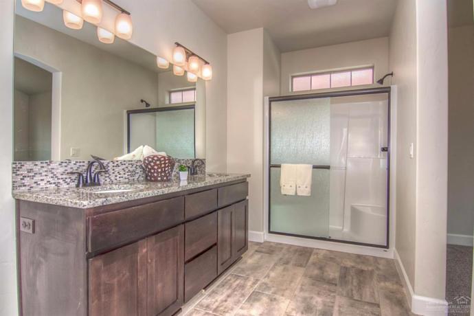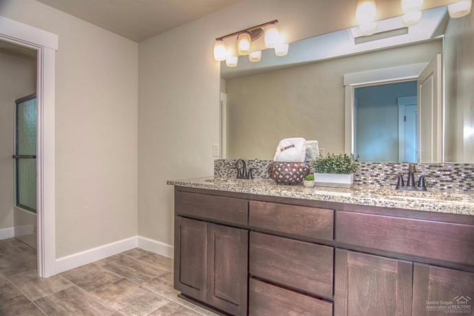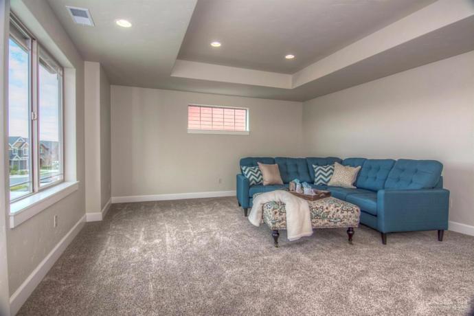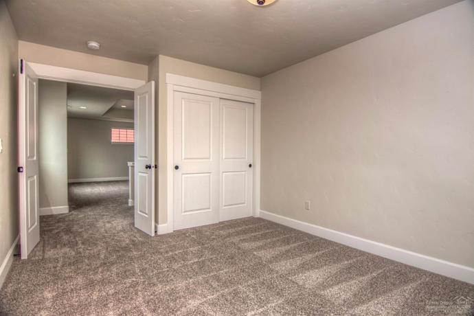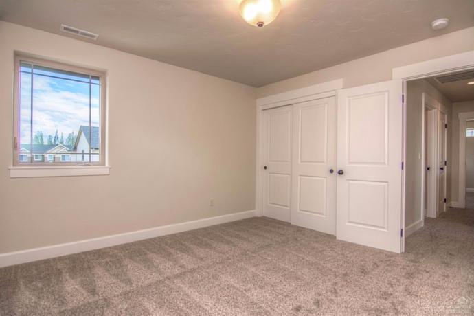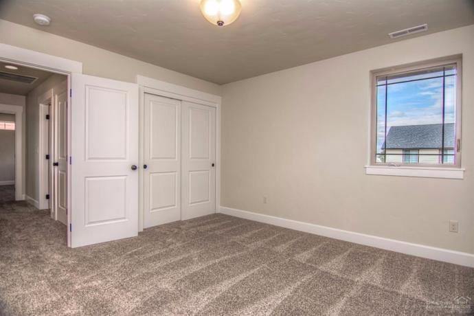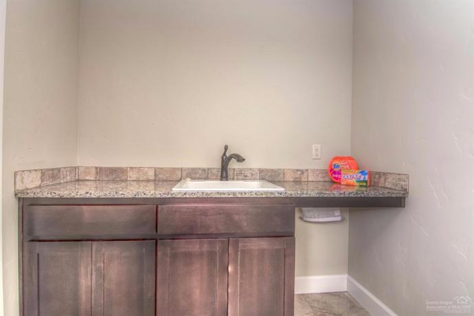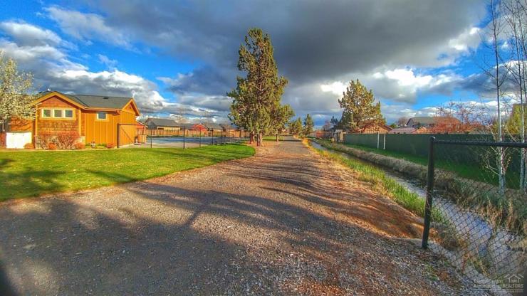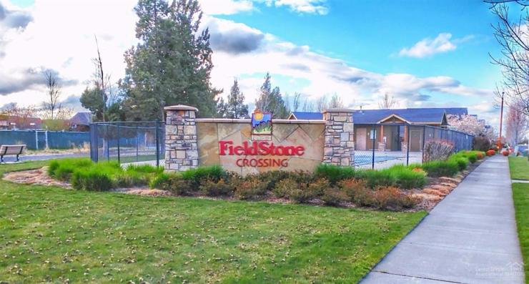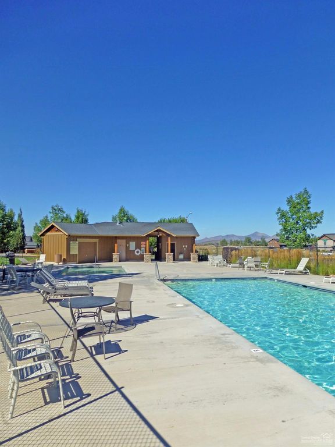322 NW 29TH
This new construction lodge style home is located in beautiful Fieldstone Crossing. The neighborhood has many amenities such as swimming pool and hot tub access, walking trails, community play structure, and full landscape maintenance! This sustainable, 2478 sq foot 4 bedroom 2.5 bath floor plan is accented with laminate wood flooring, granite kitchen counters, tile backsplash & stainless steel appliances. Generous floor plan includes a second story loft, finished backyard, office, as well as covered front porch with views of the Cascades. All our homes come with a 1 year workmanship, and 10 year structural warranties. Welcome home!
Current Status: 100% Move-In Ready
This home is now ready for Move-in. Questions? Want to Schedule a Tour? Please Contact Tom @ 541-408-2178
Home Info:
SqFt: 2478
Bedrooms: 4
Bathrooms: 2
Half Baths: 1
Levels: 2
Garage Bays: 2
Foundation: Stem Wall
Living Area: 27.5 x 15 includes great room and dining
Gas Fireplace: Yes
Width: 40ft.
Depth: 53ft.
Bonus Space: 285 second floor great room
Lot Size: 10,015 sqft.
Features
Built-In Cabinets, Shelves, Desks Columned Front Entry, Decorative Ceilings, Den/e-Space/Computer Area, Fireplace Great/Gathering Room Kitchen Island Laundry Room – Main Floor Master Suite – Dual Sinks Master Suite – Main Floor Master Suite – Shower Master Suite – Soaking Tub + Shower Master Suite – Walk-In Closet – Office/Study/Den/Library, Open Floor Plan, Snack Bar, Split Bedrooms Storage/Attic Space Vaulted/Cathedral Ceilings, Walk-In Pantry
