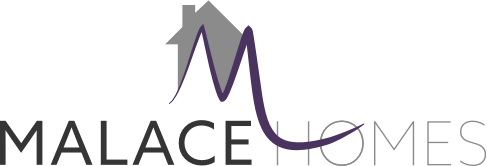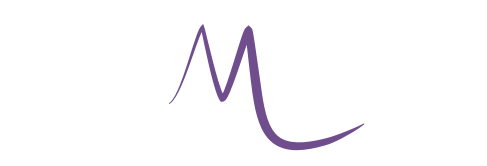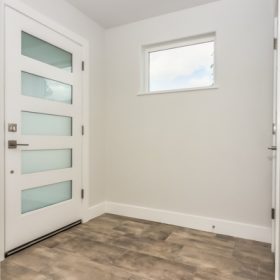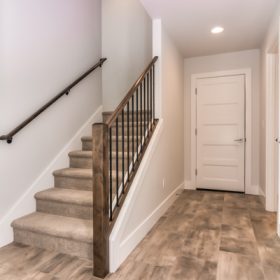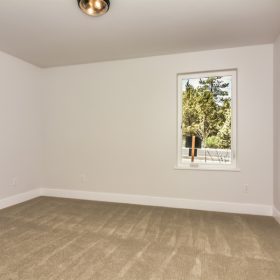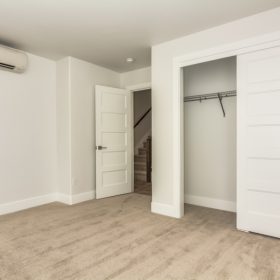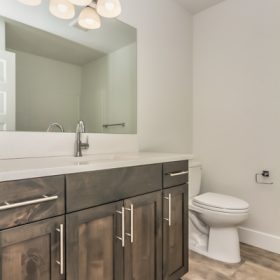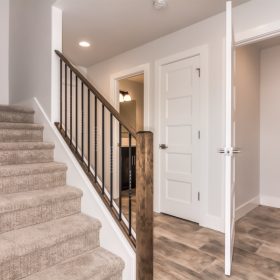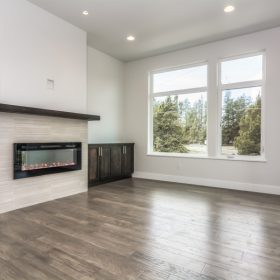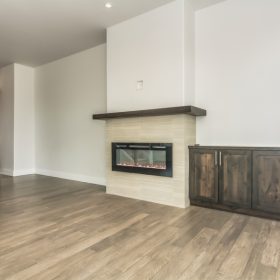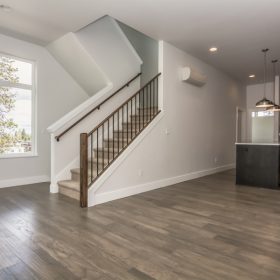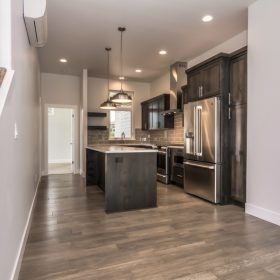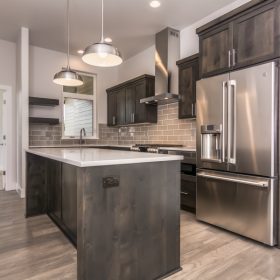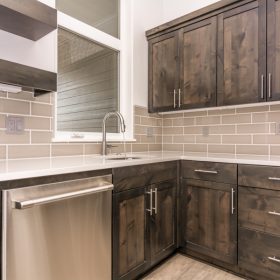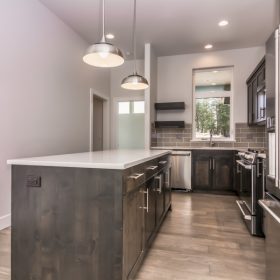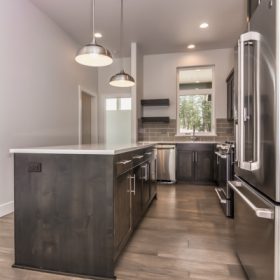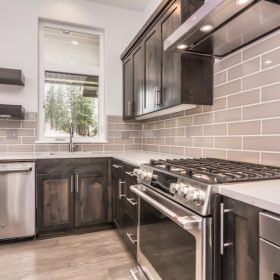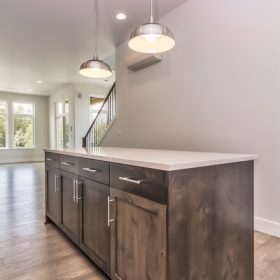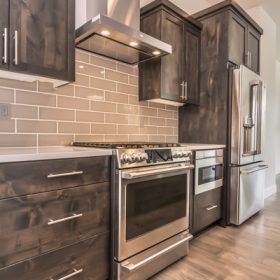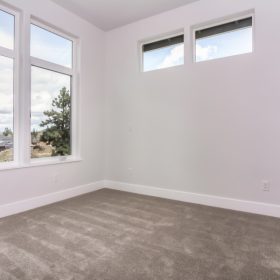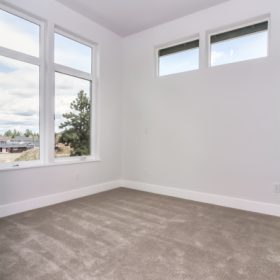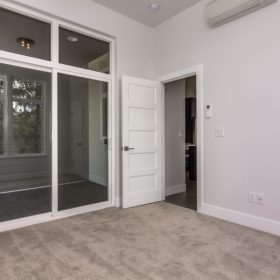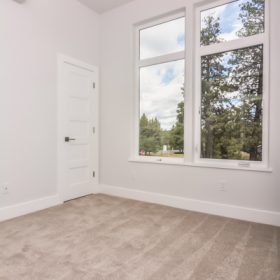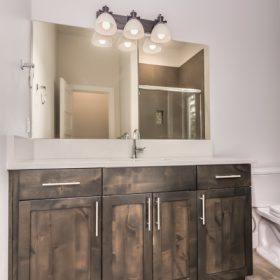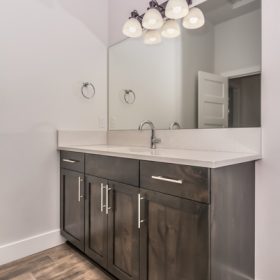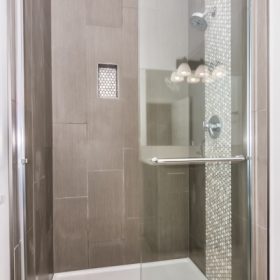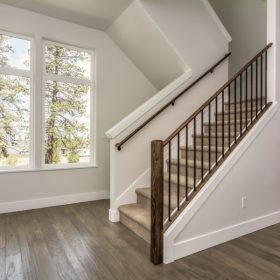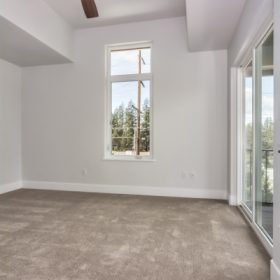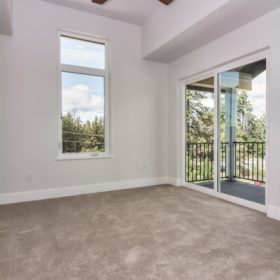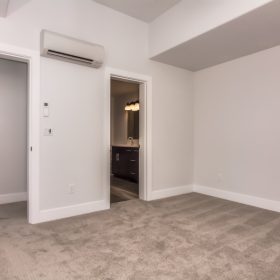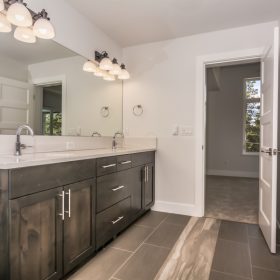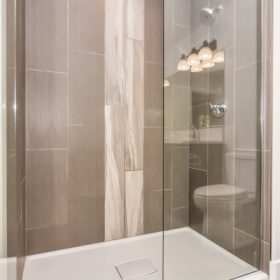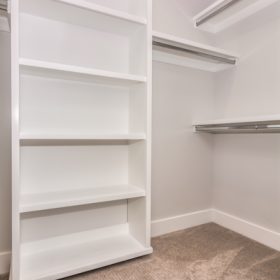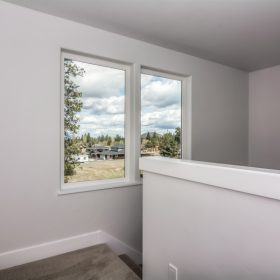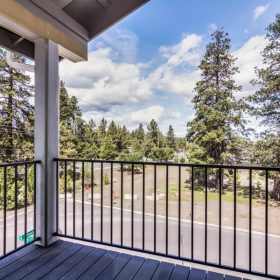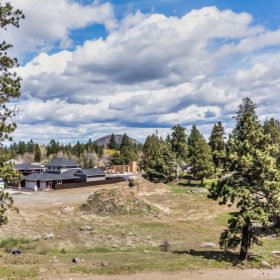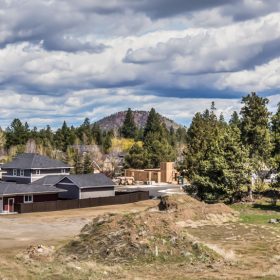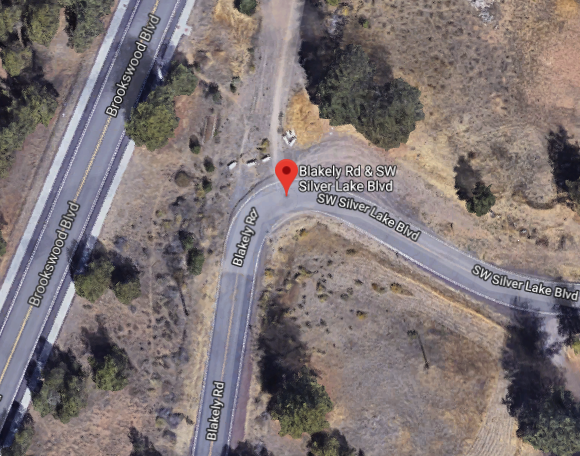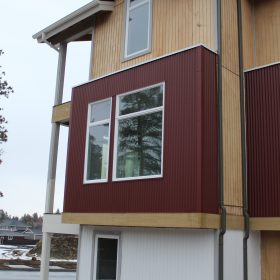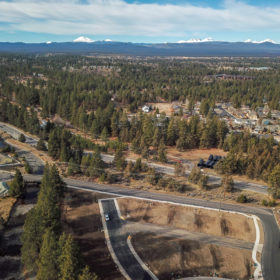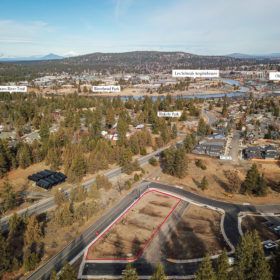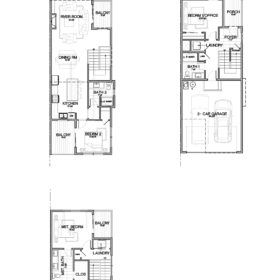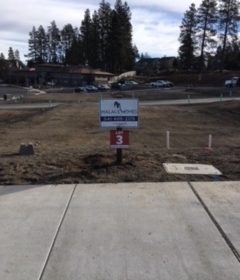SW Bend Townhome, 61586 SW Blakely RD (Lot 1)
New construction Westside Bend townhomes within walking distance to the Old Mill’s parks, shopping, movies, restaurants, coffee shops, and breweries. Live close to the action in this 1797 square feet 3 bed, 3 baths, 2 car, earth advantage certified, modern townhome. Beautiful, dark solid hardwood floors, quartz countertops, white subway tile backsplash, large island, European style cabinets, and expertly designed kitchen with high-end SS appliances including refrigerator! Open concept floor plan perfect for any gathering and 3 balconies with views included. Tile showers, walk-in closet in master, and 2 laundry rooms! These homes were designed for Bend’s lifestyle, great vacation home or primary residence. Now taking reservations!
Current Status: Move-in Ready
Questions? Want to Schedule a Tour? Please Contact Tom @ 541-408-2178
Home Info
SqFt: 1797
Bedrooms: 3
Bathrooms: 3
Levels: 3
Garage Bays: 2
Gas Fireplace: Yes
Features
- Daikin Mini Split remote controlled whole house Heat/AC system. Control the temperature in every floor/room. Cadet heating in bathrooms thermostat controlled.
- 10 foot ceilings
- 3 Private balconies from bedrooms TREX DECKING systems
- GE CAFÉ WIFI 30 inch gas stove, 6 burners and oven with warming drawer.
- 350 CFM SS GE Hood fan Direct Chef Connect system with stove.
- GE Café Dishwasher
- Sharpe in drawer digital microwave.
- GE Café 25 CFT refrigerator with ice, water, hot water, and Keurig coffee maker built in. WIFI connect.
- Seamless aluminum gutters
- Earth Advantage Certified
- 33 windows for maximum natural light.
- Double Wall construction
- Wayne Dalton Garage Door, M15 insulation
- Sprinkler system drip system installed
- Plumbing-Delta line, Master Tile shower, full bath/shower for each guest room. Glass doors on showers
- ¾ inch Hardwood floors in living room, kitchen, dining, hallway
- Knotty Alder cabinets and Shelves
- Full Quartz tops in kitchen, and all 3 bathrooms with 6 inch backsplash
- 5 panel interior doors
- Subway tiles set 1/3 off center- Origin Italy
- Under mount sinks-
- Hand Textured walls and ceiling
- Heat & Glo Premium Simplifire Fireplace
- Garage- insulated, drywall taped and finished.
Driving Directions
Please Note: Smart Phone maps are not yet updated with these new addresses.Search on “Blakely Rd & Silver Lake Blvd” to reach our new neighborhood.
