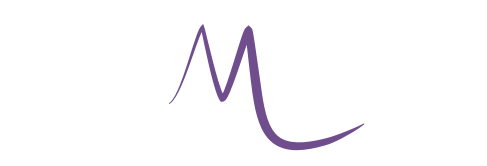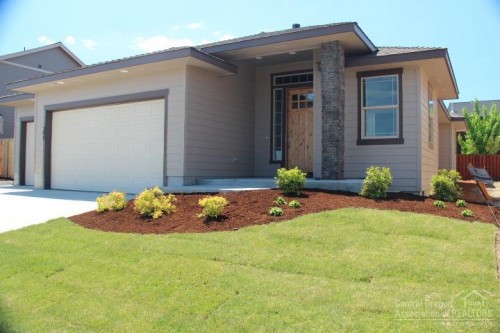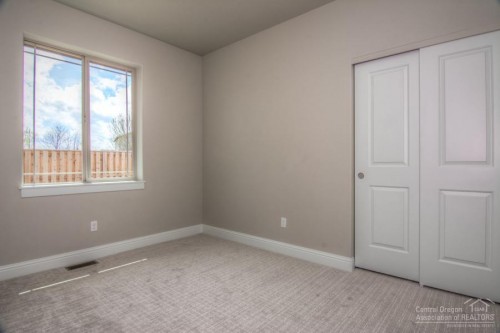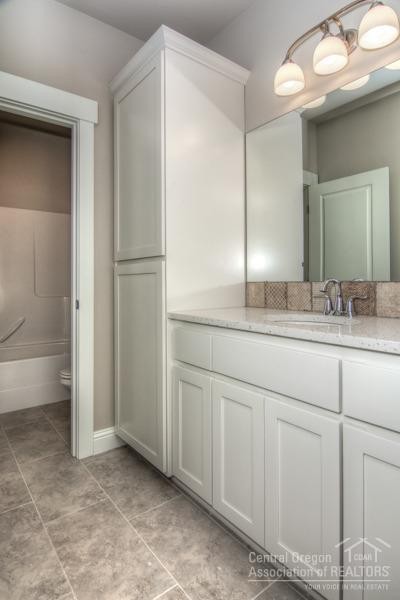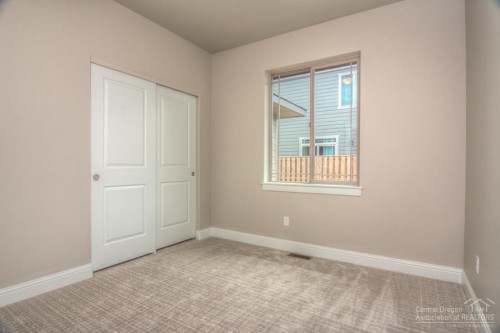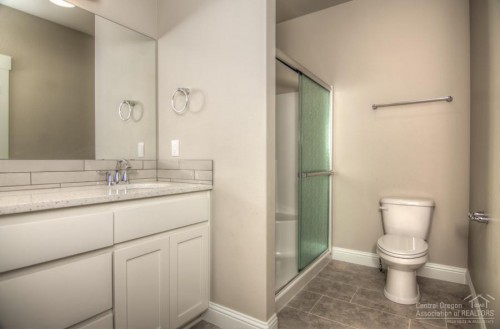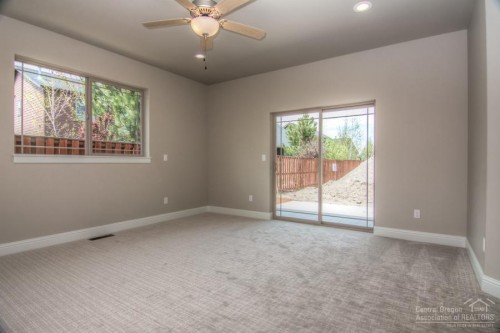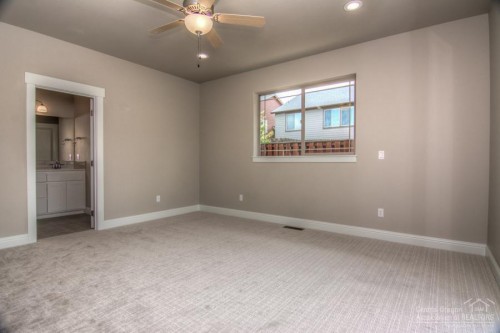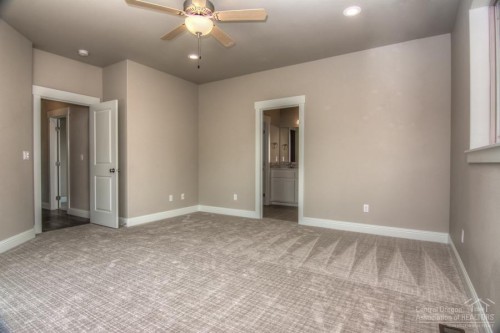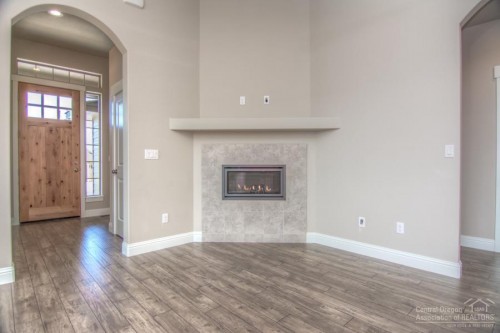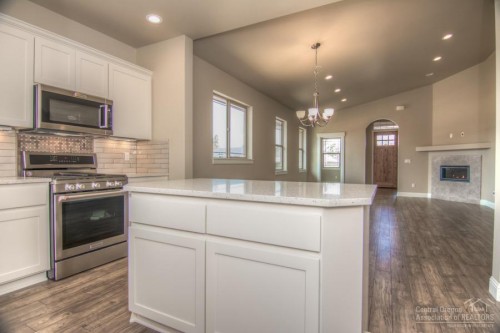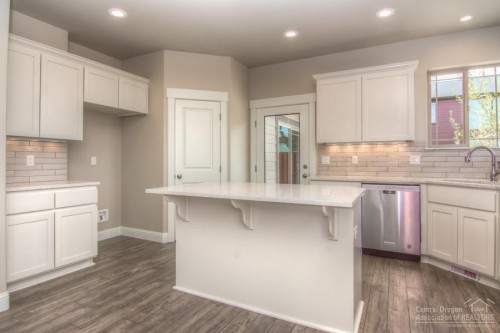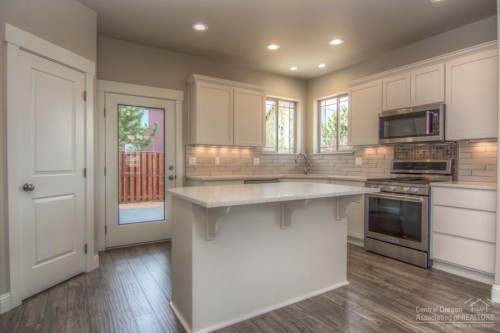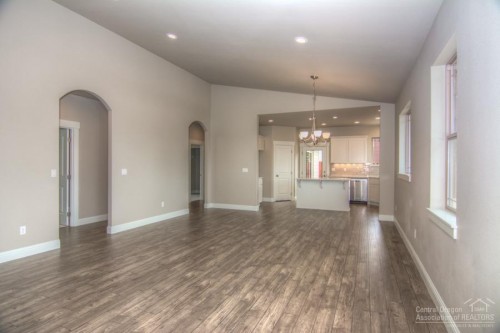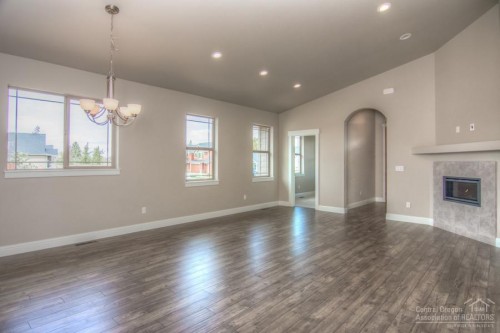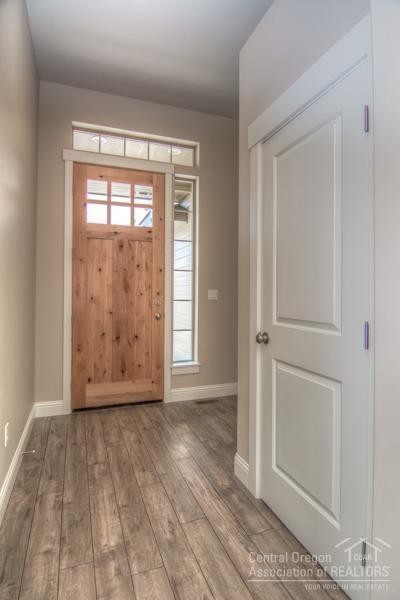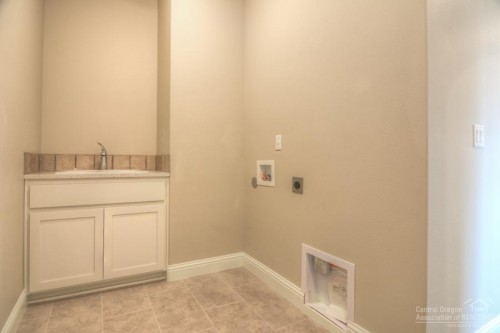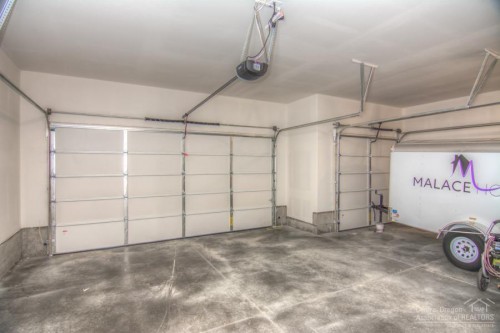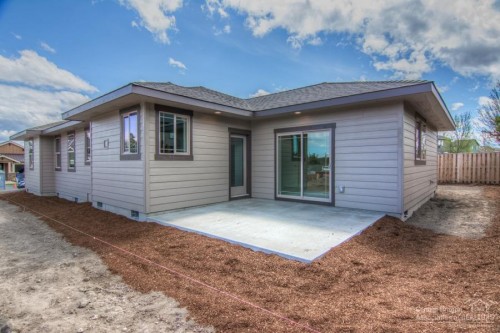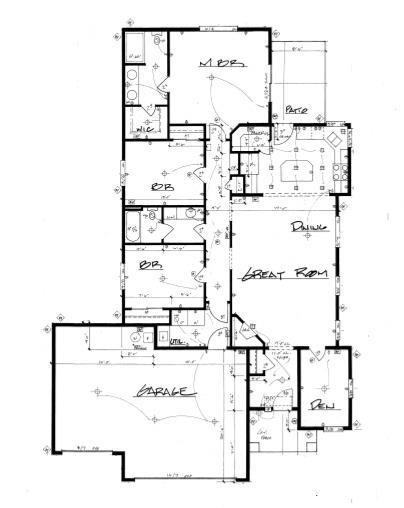395 NW 28th Street, Redmond, OR
This home will be a Central Oregon dream with beautiful, upscale interiors and a 3 bay garage with two dedicated overhead doors. It is located in desirable Fieldstone Crossing neighborhood allows for walking to schools, parks, restaurants and more.
This beautiful home will feature granite tops, glass full height backsplashes, antique bronze plumbing fixtures. hardwood floors, plush carpet, French doors, Italian ceramic 2 by 1 floor tiles, and air conditioning.
The home features a gas fireplace in the great room, solid surface kitchen countertops, 9-foot ceilings and the master suite. Parks, dining, and shopping are close-at-hand. Call today for more information on this wonderful home!
Features
Built-In Cabinets, Shelves, Desks Columned Front Entry Decorative Ceilings den e-Space/Computer Area Fireplace Great/Gathering Room Kitchen Island Laundry Room – Main Floor Master Suite – Dual Sinks Master Suite – Main Floor Master Suite – Shower Master Suite – Soaking Tub + Shower Master Suite – Walk-In Closet office Office/Study/Den/Library Open Floor Plan Snack Bar Split Bedrooms Storage/Attic Space Vaulted/Cathedral Ceilings Walk-In Pantry
Construction Photo Gallery

