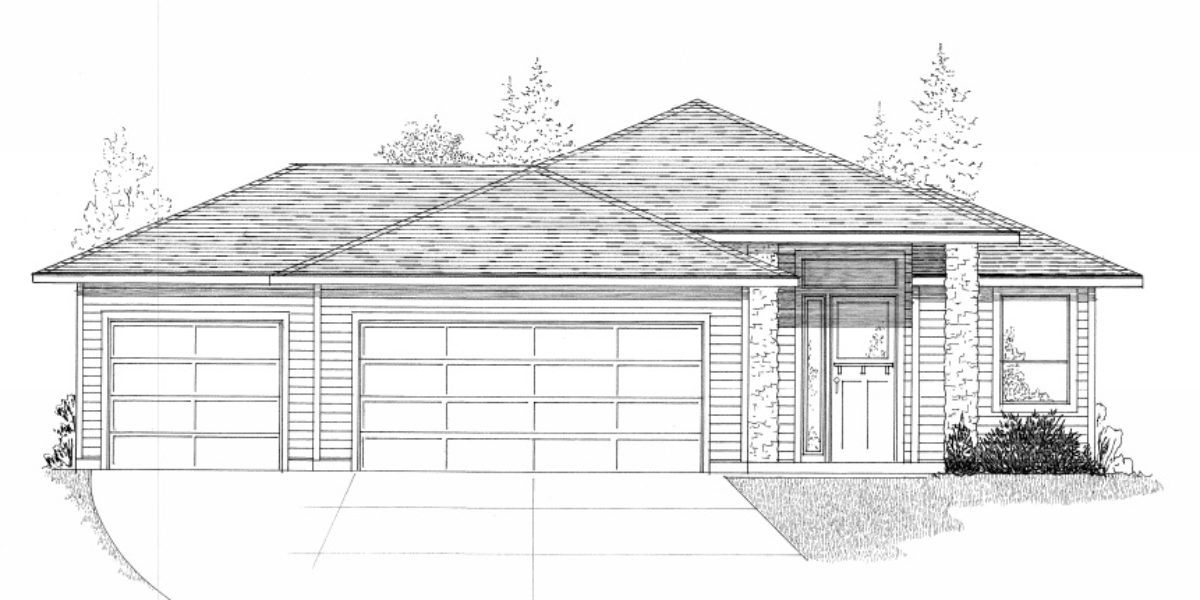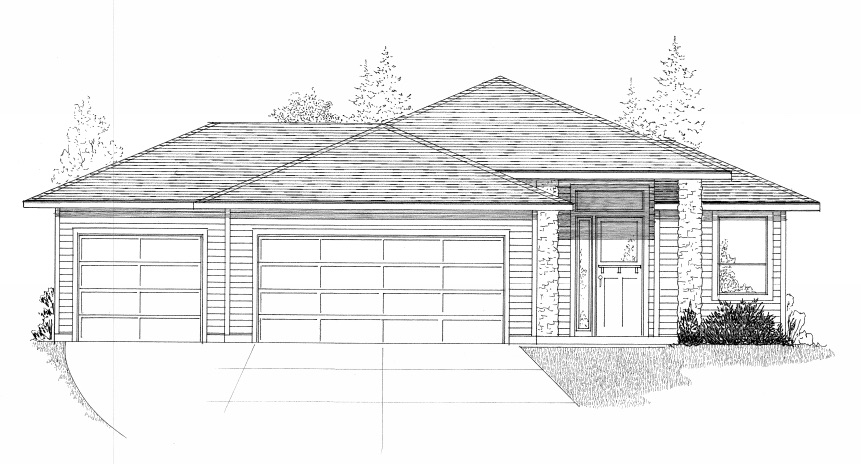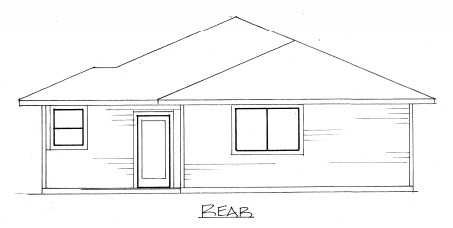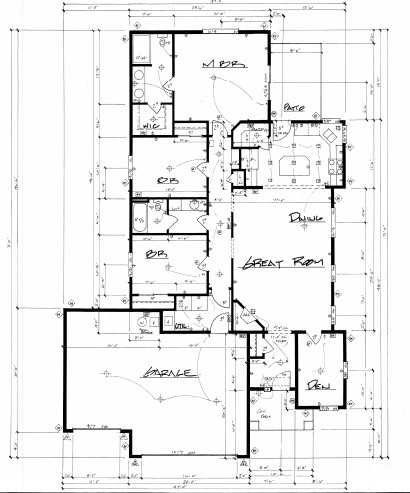The 3 Car Prairie
Inspired by the definitive Frank Lloyd Wright’s Prairie style of architecture, this home plan expresses the flat, sweeping prairie of the surrounding Redmond area.
The Malace Homes Prairie Home plan was created to meet objectives of a simplicity and integrity that combined comfort, utility and beauty.
In general, Prairie home plans have broad, gently sloping, sheltering roofs with prominent low chimneys. Balconies and terraces extend in several directions beyond the basic house, creating protected outdoor spaces and rhythms of vertical and horizontal planes.
In addition, they are recognizable by their Low-pitched roof, Overhanging eaves and Horizontal lines.
The Malace Homes Prairie home was designed by Lasting Traditions.
Features
- Built-In Cabinets, Shelves, Desks
- Columned Front Entry
- Decorative Ceilings
- den
- e-Space/Computer Area
- Fireplace
- Great/Gathering Room
- Kitchen Island
- Laundry Room - Main Floor
- Master Suite - Dual Sinks
- Master Suite - Main Floor
- Master Suite - Shower
- Master Suite - Soaking Tub + Shower
- Master Suite - Walk-In Closet
- office
- Office/Study/Den/Library
- Open Floor Plan
- Snack Bar
- Split Bedrooms
- Storage/Attic Space
- Vaulted/Cathedral Ceilings
- Walk-In Pantry








