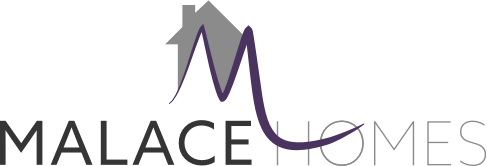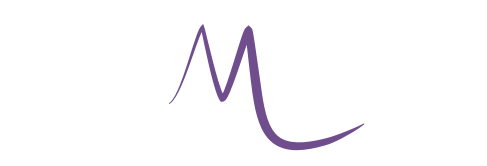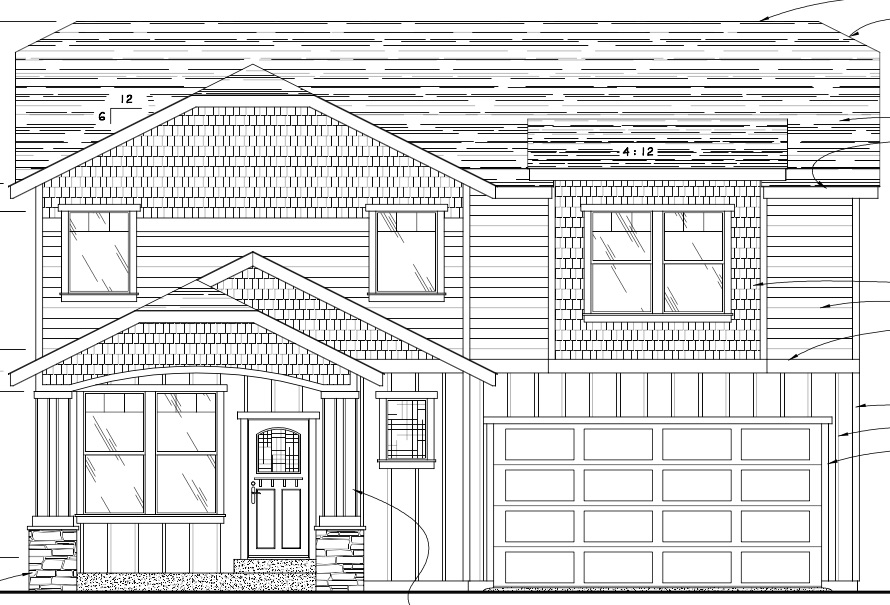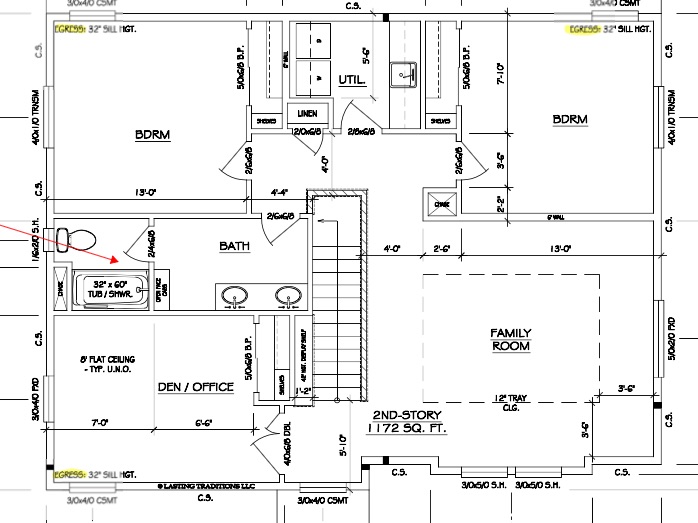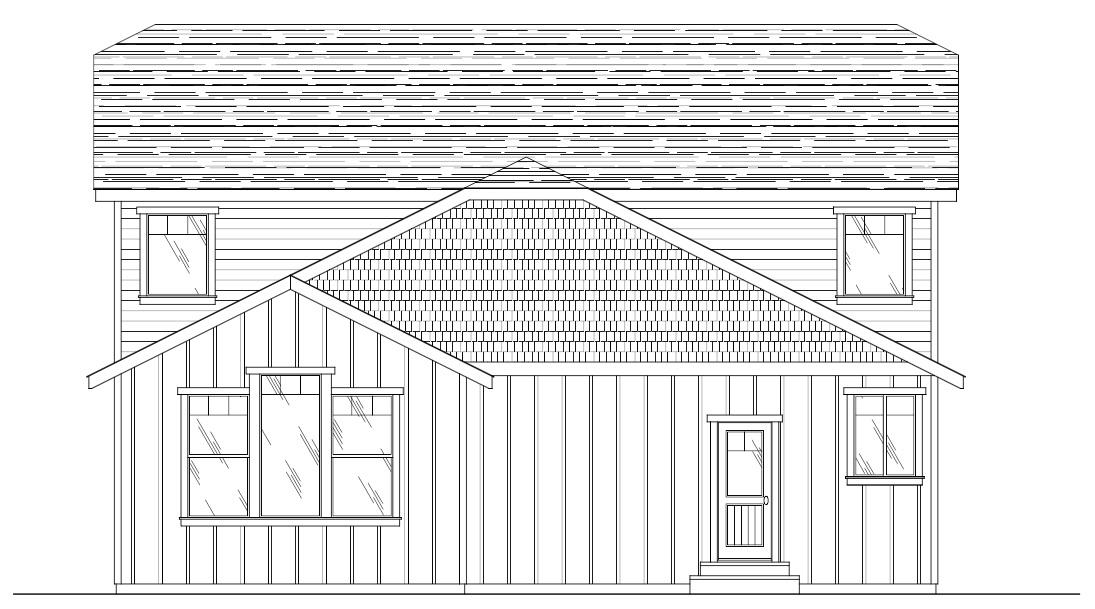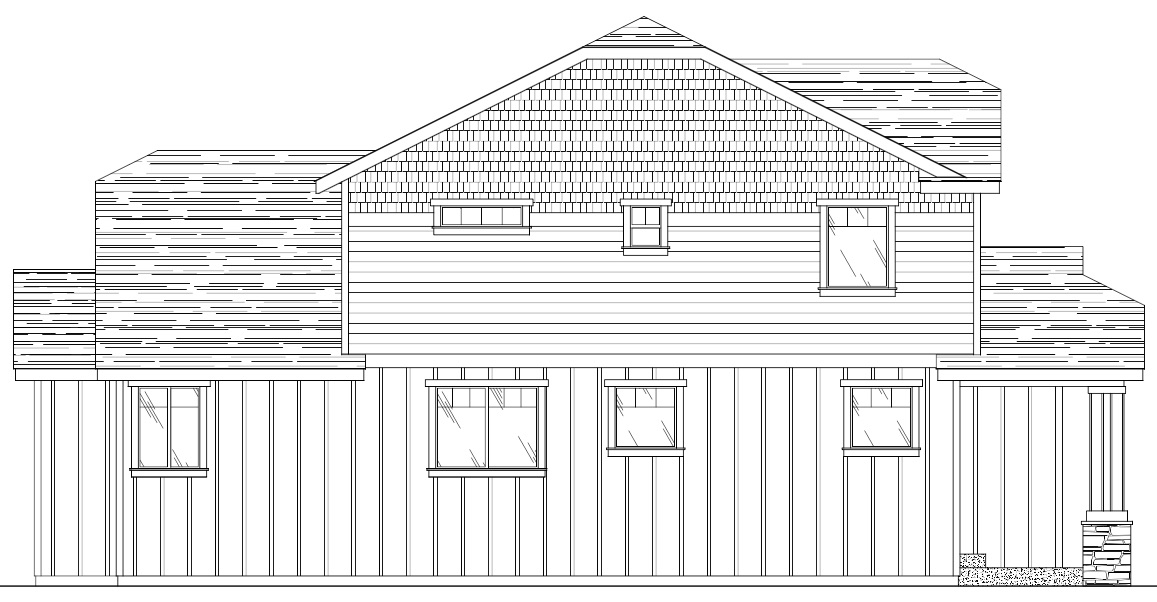NW Mountain Lodge
2 story, 2 car garage, master on main, AC
Our NW Mountain Lodge house plan is inspired by the rustic homes from the mountainous old west.
This home will make you feel you’re away from it all. The home features natural materials for their beauty. Among the materials used are heavy timbers, wood siding, stone, gable end braces, and cedar shakes.
While different in theme, each home built from this design promotes a rustic feel that will effortlessly blend with Central Oregon landscapes and mountains.
The floor plan promotes outdoor views, making it ideal for sites with mountain vistas, cityscape scenes, and lakeside access.
Features
- Built-In Cabinets, Shelves, Desks
- Columned Front Entry
- Decorative Ceilings
- den
- e-Space/Computer Area
- Fireplace
- Great/Gathering Room
- Kitchen Island
- Laundry Room - Main Floor
- Master Suite - Dual Sinks
- Master Suite - Main Floor
- Master Suite - Shower
- Master Suite - Soaking Tub + Shower
- Master Suite - Walk-In Closet
- office
- Office/Study/Den/Library
- Open Floor Plan
- Snack Bar
- Split Bedrooms
- Storage/Attic Space
- Vaulted/Cathedral Ceilings
- Walk-In Pantry
