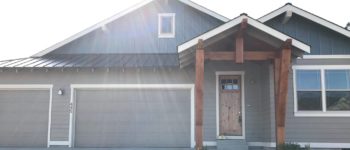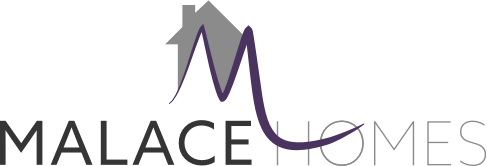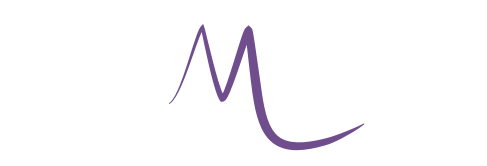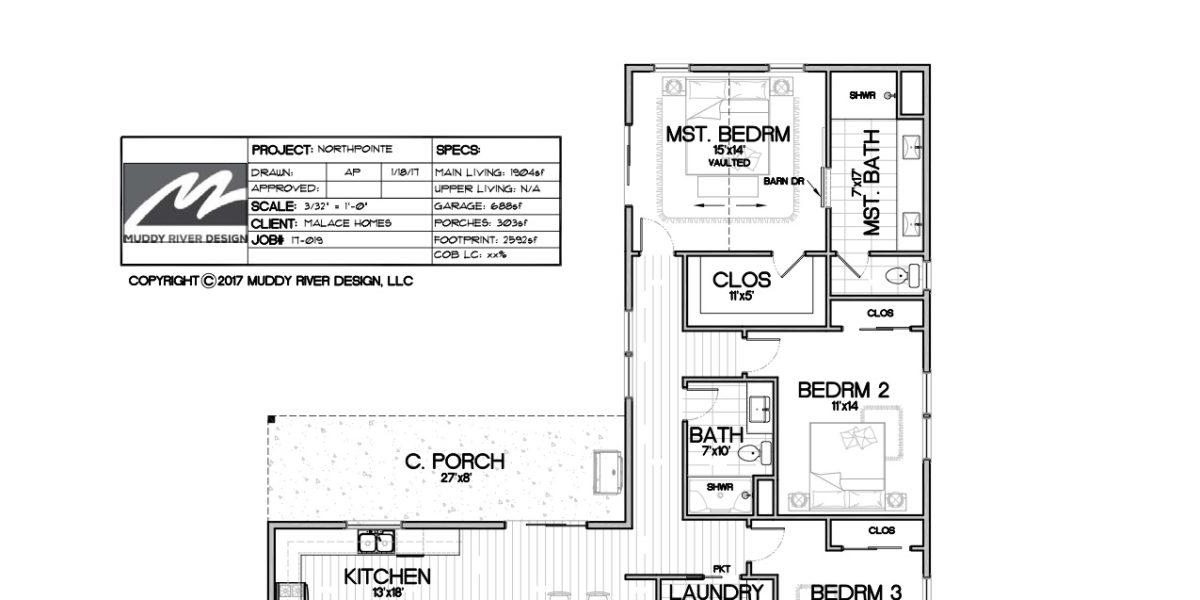Plans >Fieldstone Crossing Lot 42
Plan Info
SqFt:1904
Bedrooms:3
Bathrooms:2
Garage Bays:2
Home In-Progress

This one of a kind home in Redmond is move…
Fieldstone Crossing Lot 42
Features
- Built-In Cabinets, Shelves, Desks
- Columned Front Entry
- Decorative Ceilings
- den
- e-Space/Computer Area
- Fireplace
- Great/Gathering Room
- Kitchen Island
- Laundry Room - Main Floor
- Master Suite - Dual Sinks
- Master Suite - Main Floor
- Master Suite - Shower
- Master Suite - Soaking Tub + Shower
- Master Suite - Walk-In Closet
- office
- Office/Study/Den/Library
- Open Floor Plan
- Snack Bar
- Split Bedrooms
- Storage/Attic Space
- Vaulted/Cathedral Ceilings
- Walk-In Pantry



