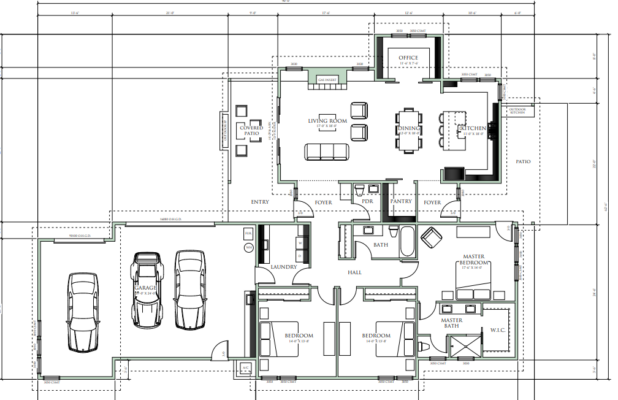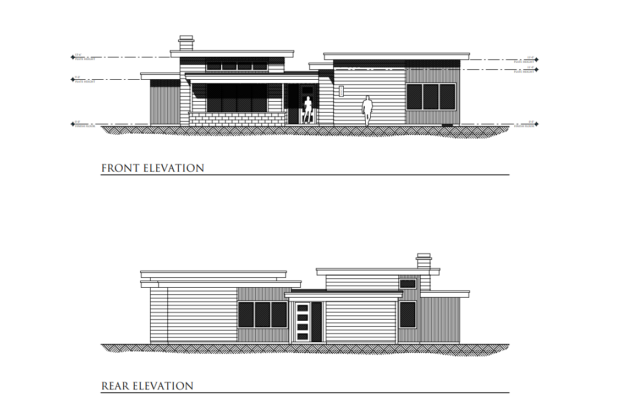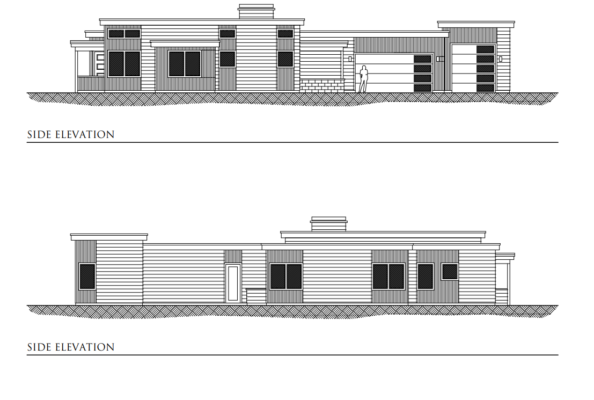62670 Mt Hood Drive, Bend OR 97703 – SOLD
New construction! Pick your finishes. Discover the perfect blend of Scandinavian luxury design and “Bend life” practicality with this 2438 sq foot single story home with attached 940 square foot 3 car garage with Sprinter Van Bay. (int. depth is 24.5 ft L, and 12 ft H G-door) This floor plan was expertly placed on this 10,236 sq ft lot to capture Cascade Mt views, while being nestled just outside the vast beauty of Shevlin Park. Outdoor kitchen sits on an expansive 1000-foot paver patio, while more sitting area and a fire pit rest on another expansive paver entertaining area. Inside the clean lines of this stunning design, you will enjoy surround sound, hardwood floors and stunning heated tile in all the wet areas. Smart kitchen includes WIFI 42-inch Sub Zero Refrigerator/freezer, 36-inch 6 burner gas cooktop, double wall ovens, and dishwasher. This open floor plan boasts 12-foot ceilings, 8-foot doors, including “Pivot” front door. Floor to ceiling earth advantage rated windows, home office, 3 bedrooms with primary suite and plenty of WIC space. Custom cabinetry and closets round out another beautiful build by Malace Homes. Expect more.




